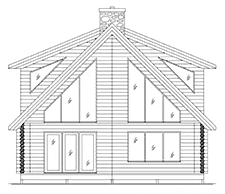
Home Designs | Timber Wall/Roof Systems | Design Gallery
CTH - Home Designs
SAMPLE PLANS
PRAIRIELAND SERIES - Model #1
Design features...
- 3 Bedrooms
- Main Floor Laundry
- Build-out for Dining
- Master Suite
LAKESIDE SERIES - Model #2
Design features...
- 3 Bedrooms
- Main Floor Laundry
- Vaulted Ceilings
- Master Suite
MOUNTAINVIEW SERIES - Model #3
Design features...
- 1552 Square Feet
- 3 Bedrooms
- Vaulted Ceiling
- Sitting Area in Loft
RIVEREDGE SERIES - Model #4
Design features...
- 1460 Square Feet
- 4 Bedrooms
- Large Foyer
- Wrap Around Porch
Contact Canadian Timber Homes to talk to us about our collection of floor plans.
Your CTH representative can work with you directly to custom design a plan
perfect for your taste, budget, and location. Call us today!




